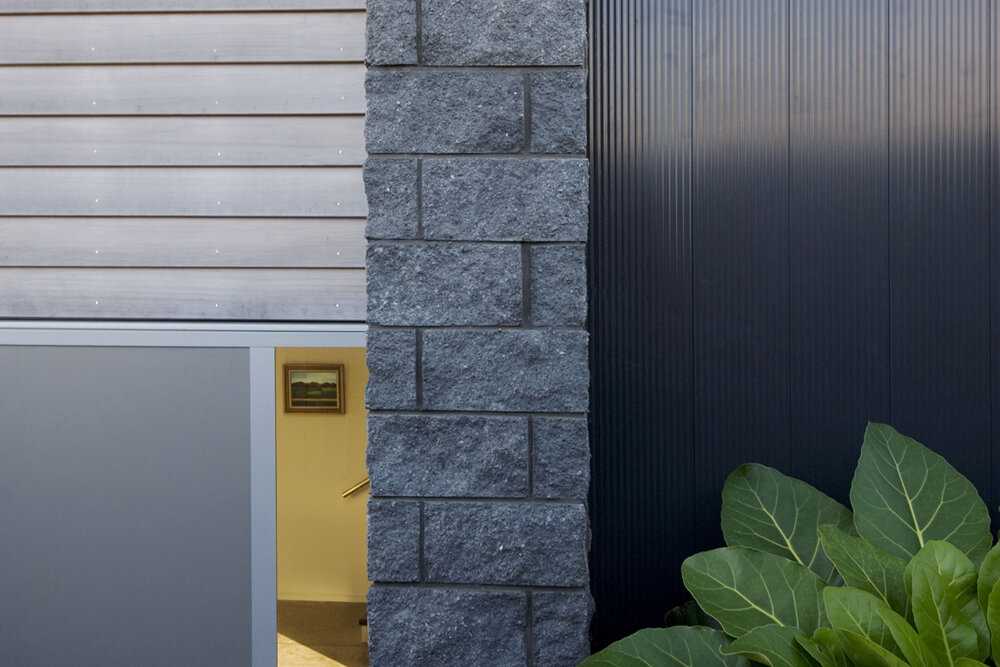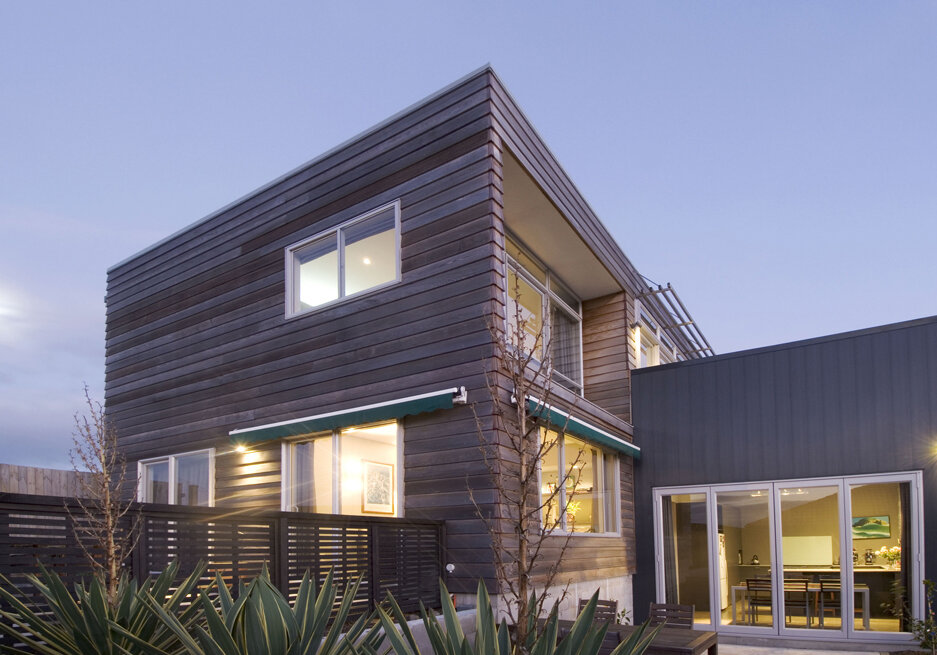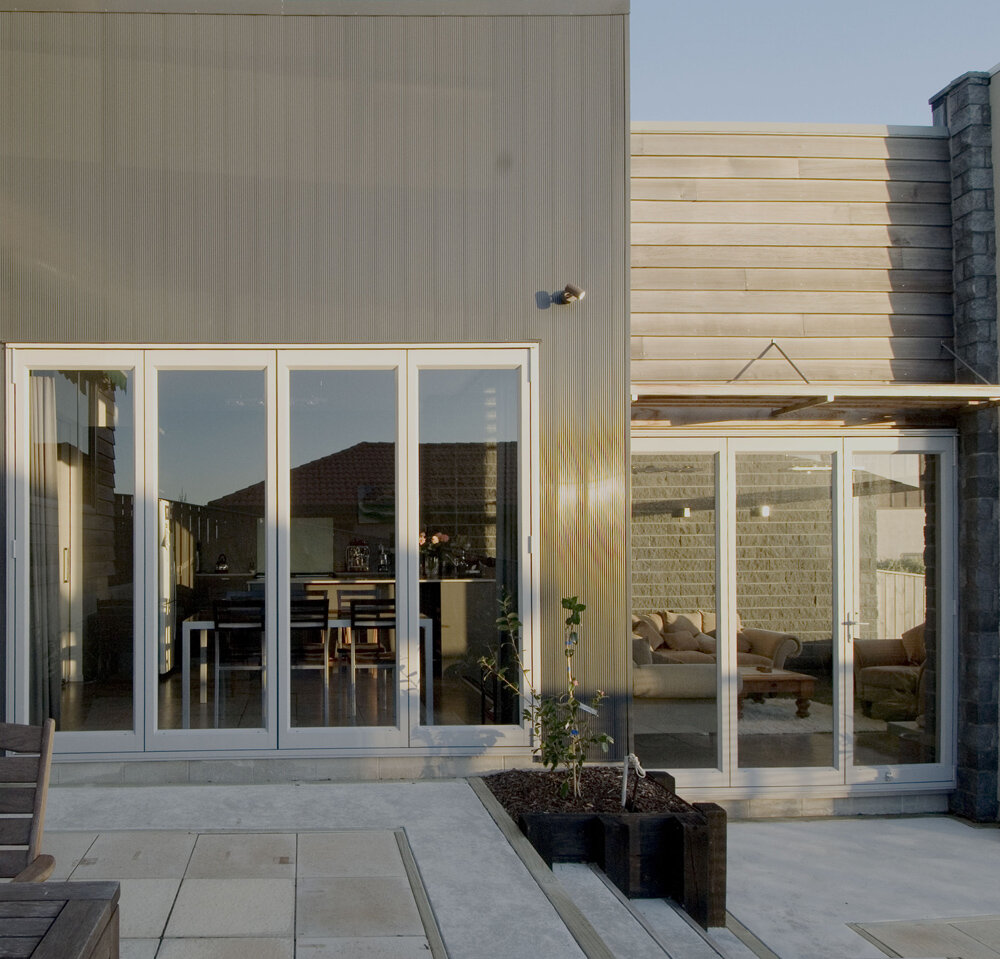Kapiti Views
This coastal home was first commissioned in 2002, when the owners approached SPACE with a brief for a flexible and welcoming house. The design needed to accommodate their own daily life while also providing space for children, grandchildren, and the potential for bed and breakfast guests. A strong connection to views, outdoor living, and the relaxed rhythm of the beach community were central to the vision.
Ensuites were included for three bedrooms, alongside a private study and a separate guest lounge, ensuring privacy and comfort for both family and visitors. To maximise views of the water, nearby island, and hills behind, the home was carefully sited near the top of the section.
The detached garage and carport at the front of the site free up space for outdoor living, and reinforce the coastal character reminiscent of the original baches scattered along the shoreline.
Compact, efficient planning defines the home, with windows positioned to bring in quality natural light while maintaining privacy within a largely suburban setting. A sense of drama is created through varied volumes, textures, and light-filled interiors.
Externally, the palette of natural timber, rough masonry, and aluminium reflects the tones and durability required for a coastal environment. These textured elements continue inside, reinforcing the home’s strong character.
Passive cooling, careful shading, and a robust response to the local climate ensure the home is as comfortable as it is enduring. The result is a relaxed, flexible beach house that balances everyday living with the ability to host family and guests — a timeless home that remains deeply connected to its environment.












