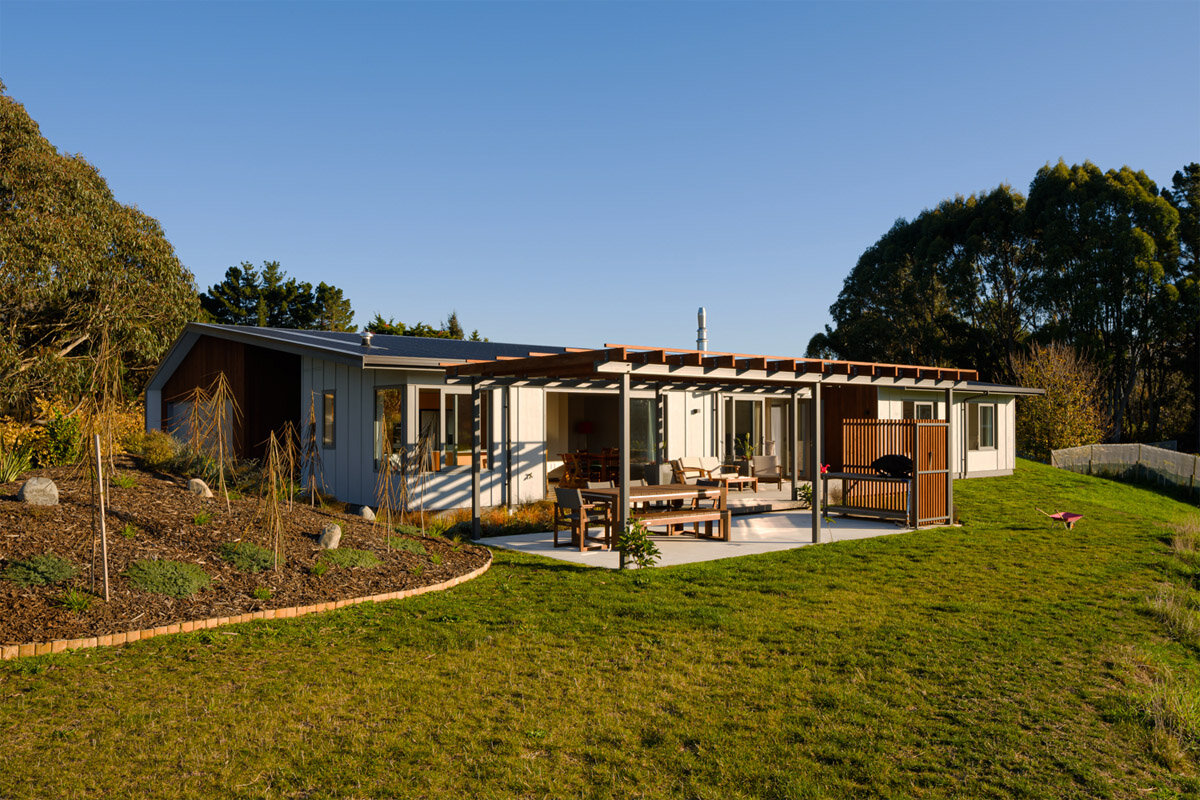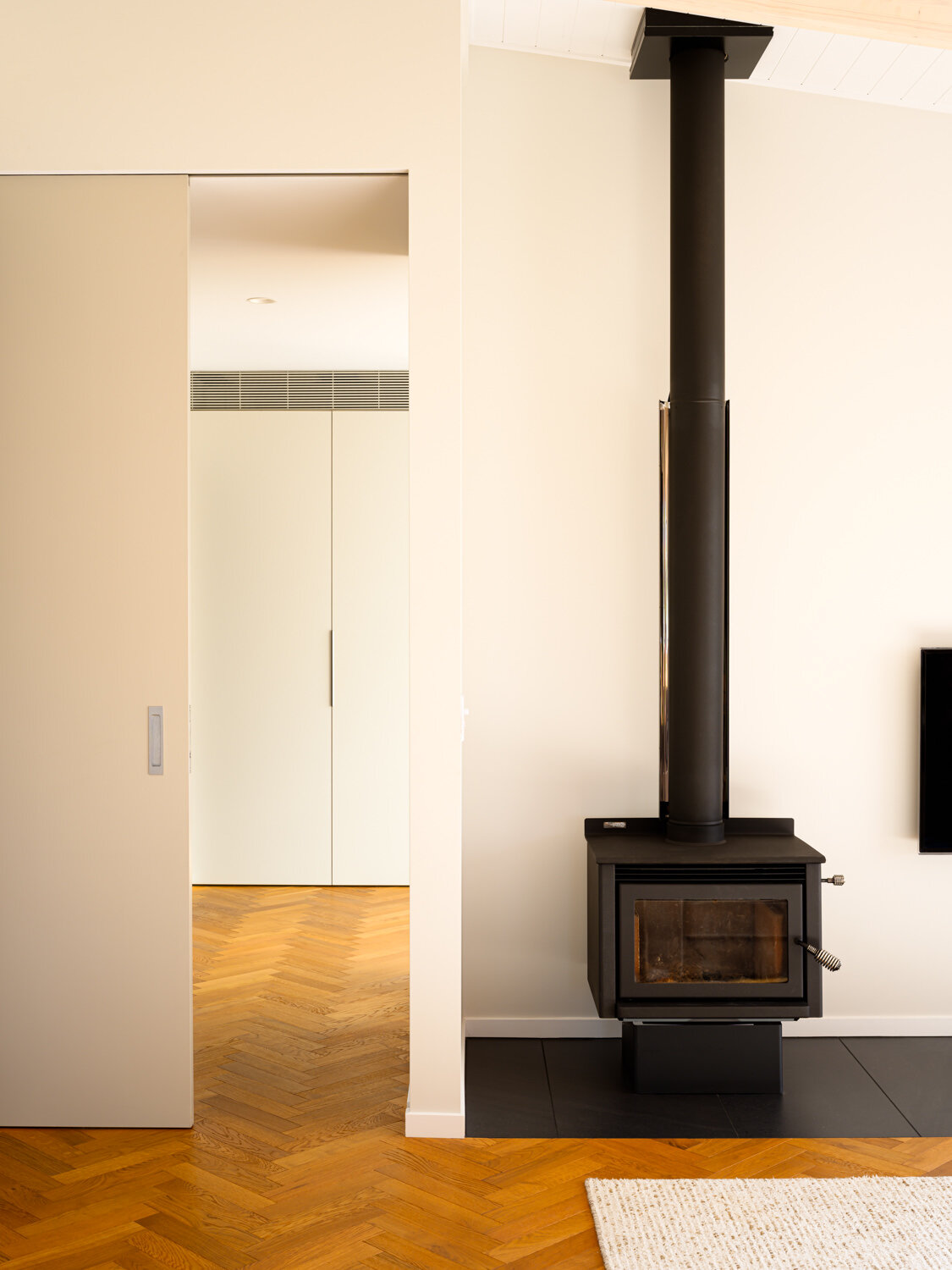Kainga
Set on a gently sloping, one-acre site on the edge of Paraparaumu, this project strikes a balance between rural seclusion and urban proximity. Just 200 metres from the residential zone, the site feels private and semi-rural, yet offers immediate access to the Waikanae River, Otaihanga Domain, nearby beaches, schools, shops, and community amenities. Bordered by open land to the north, the section offers a rare 'blank canvas' opportunity — a space for the owners to create a bespoke landscape focused on regenerative plantings and self-sufficiency and a highly personalised home.
The brief for the home focused on warmth, health, and low-impact living. The design is guided by strong passive solar principles, with careful orientation to the north for sun and views, and to the east for early morning light into the kitchen. A monopitch roofline enables winter sun to penetrate deep into the home, while generous openings connect interior spaces to the garden and wider site. The layout is intentionally simple — largely single-storey and one-room deep — to maximise daylight, cross-ventilation, and visual connection to the outdoors
Materiality is central to the home’s character and sustainability goals. A restrained palette of natural and low-VOC materials — including extensive use of timber for cladding, flooring, cabinetry, and interior linings — supports a warm, tactile, and biophilic interior. Exposed rafters and textural finishes enhance the sense of connection to nature. Clean lines and robust detailing ensure the home feels elegant, unfussy, and resilient.
A flexible space adjacent to the main living area allows for multiple uses over time — study, play, or guest accommodation — with the ability to open into or close off from the living zone. Carefully placed windows offer long views and allow you to see through the house from various vantage points, strengthening the connection between inside and out. Outdoor living areas are sheltered from prevailing winds without compromising views, enabling comfortable year-round use.
The home prioritises performance over excess. A tightly sealed thermal envelope, superior glazing, thermally isolated slab, and thick, blown recycled glass fibre insulation (formaldehyde-free and fully encapsulating) minimise energy use and heat loss. Passive design strategies are supported by ceiling fans and roof vents to control summer heat, while a small wood burner provides ambience and warmth in winter, with ducted air movement to the bedroom wing.
Sustainability is embedded in every aspect: from rainwater harvesting and water-efficient fixtures to hot water systems designed to minimise energy and pipe losses. The home is solar-ready, EV-friendly, and designed to require minimal mechanical heating and cooling. Every decision — from spatial planning to energy use — is made with an eye toward longevity, comfort, and ecological responsibility.
















