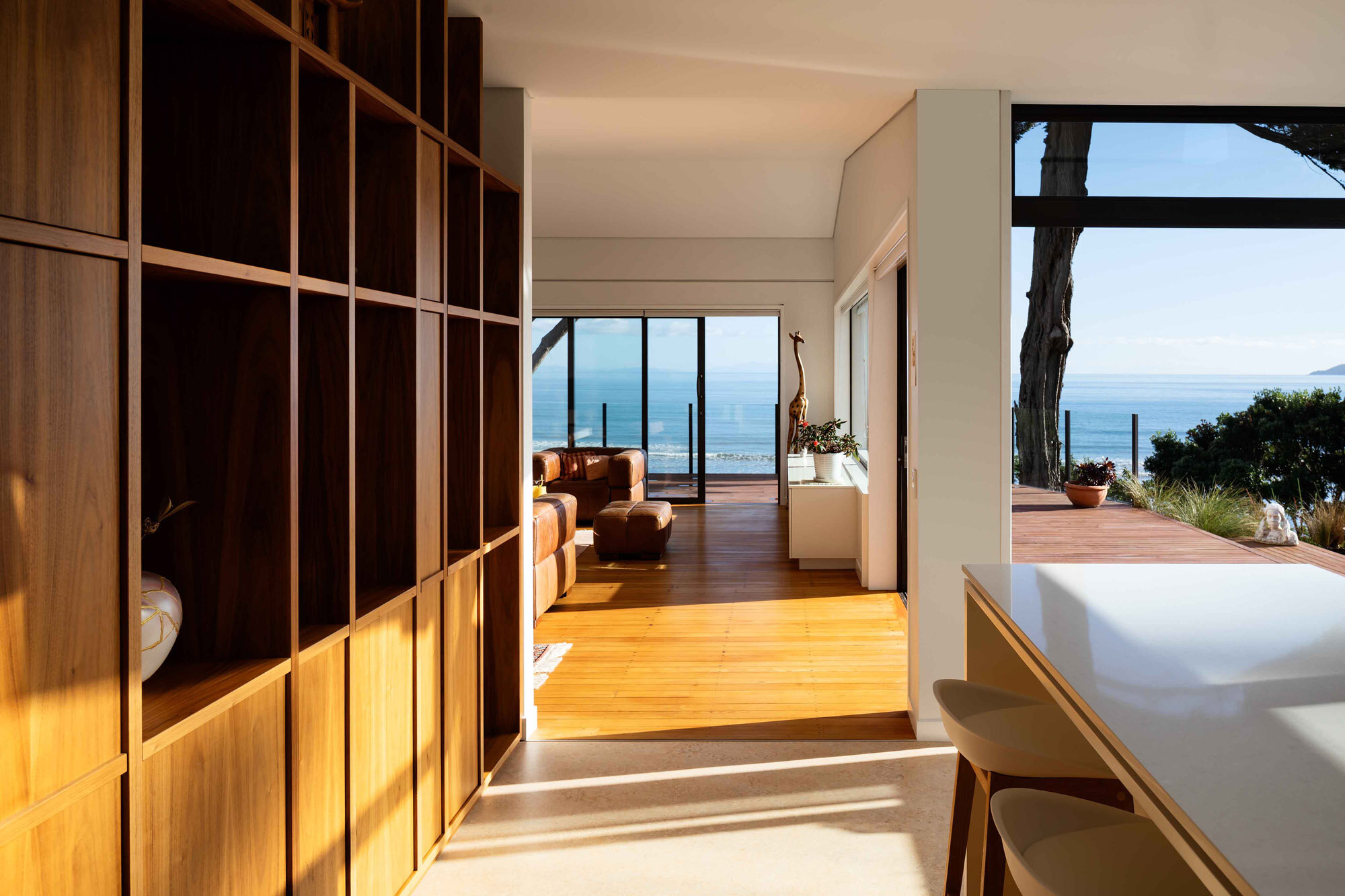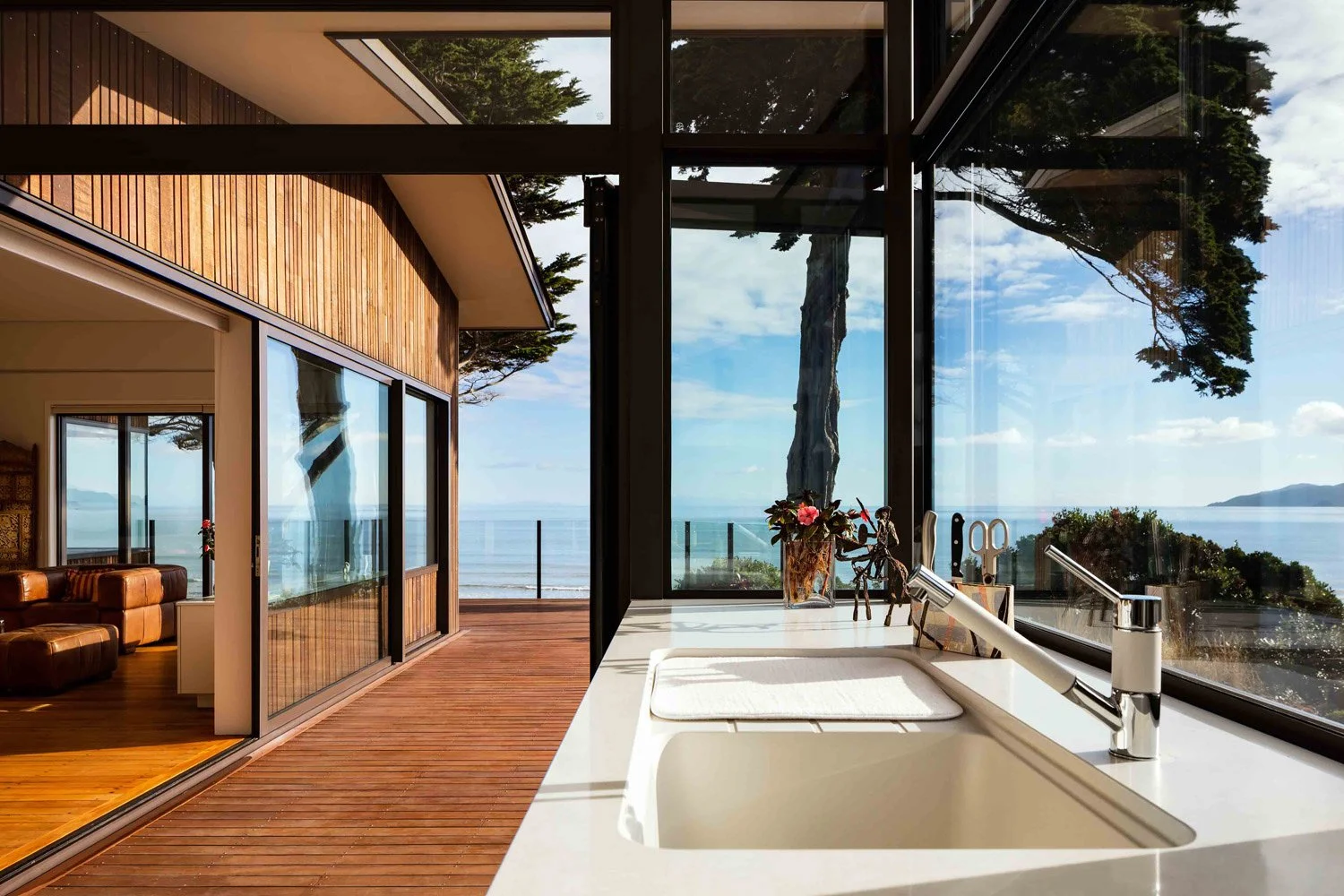Turutu - Raumati Beach
This coastal home was designed for a retired couple who frequently host international guests. The site — a beachfront section on the Kāpiti Coast — enjoys sweeping views south to the Marlborough Sounds, west to Kāpiti Island, and north to Mt Taranaki. The clients purchased the property with an existing 1940s bach, and while the structure had charm, it lacked comfort, warmth, and functional space. Rather than demolish it, SPACE proposed a design that retained and revitalised the bach, layering in new spaces to meet the brief.
The new design preserves the original form, adding to it with purpose: a kitchen and dining extension, garage, and lift on the upper level, and a guest sunroom and apartment-style accommodation below. These additions shift the house from a simple gable to a more sculptural form — its undulating roofline wrapping and protecting the eastern elevation while opening the north and west to sun and views. The layout provides the owners with single-level living, while offering privacy and autonomy for visiting guests below.
Sustainability and durability were central to every design decision. FSC-certified New Zealand timbers were used throughout, including salvaged and repurposed flooring from the original bach. Low-VOC finishes and NZ-sourced materials were prioritised, and a comprehensive waste minimisation programme was followed during construction. All external walls are double framed, ceilings are suspended to reduce thermal bridging, and the wall cladding includes oiled NZ Beech and Tauranga sandstone. A concealed-fixing aluminium roof was selected for longevity and resistance to the coastal environment.
The home’s performance is exceptional. Heating is limited to a small hydronic radiator connected to a balanced heat recovery ventilation system and a compact area of in-slab heating. High airtightness and insulation performance ensure comfort year-round, while summer ventilation is achieved passively through operable windows and doors, supported by generous overhangs for shading.
An underground rainwater tank supplies all non-potable water to toilets, laundry, and garden taps. All tapware meets 5-star water efficiency, and stormwater is managed entirely on-site. Together, these measures support the client’s desire for a warm, modern, low-maintenance home that offers a strong sense of place and connection to the natural environment — a place for peaceful everyday living and generous hosting alike.













