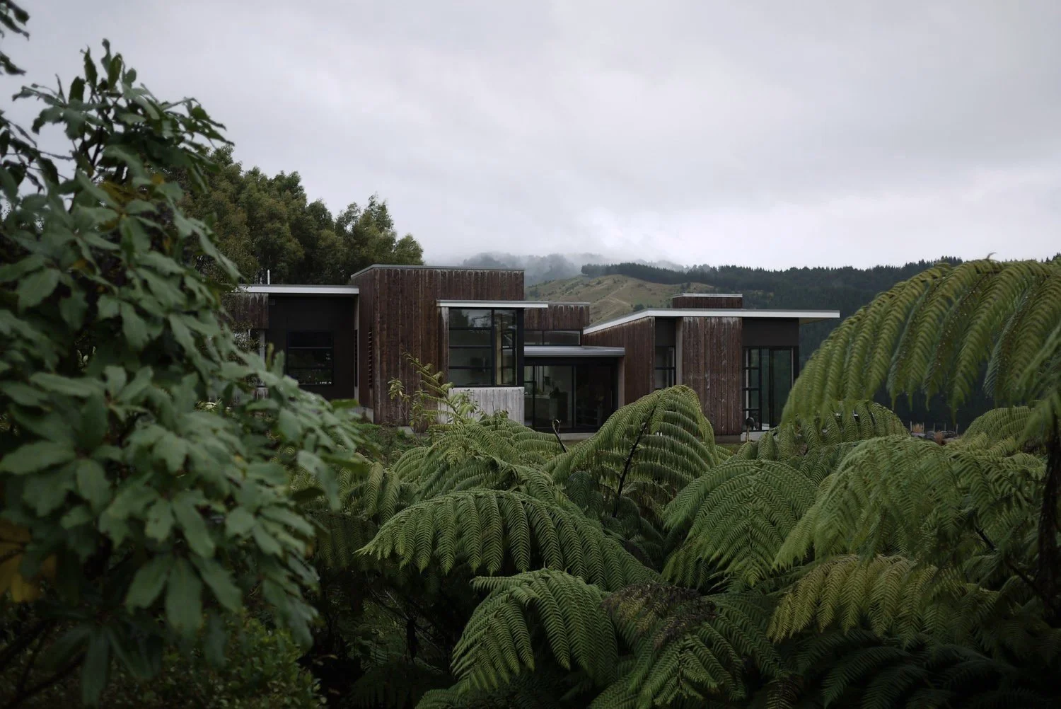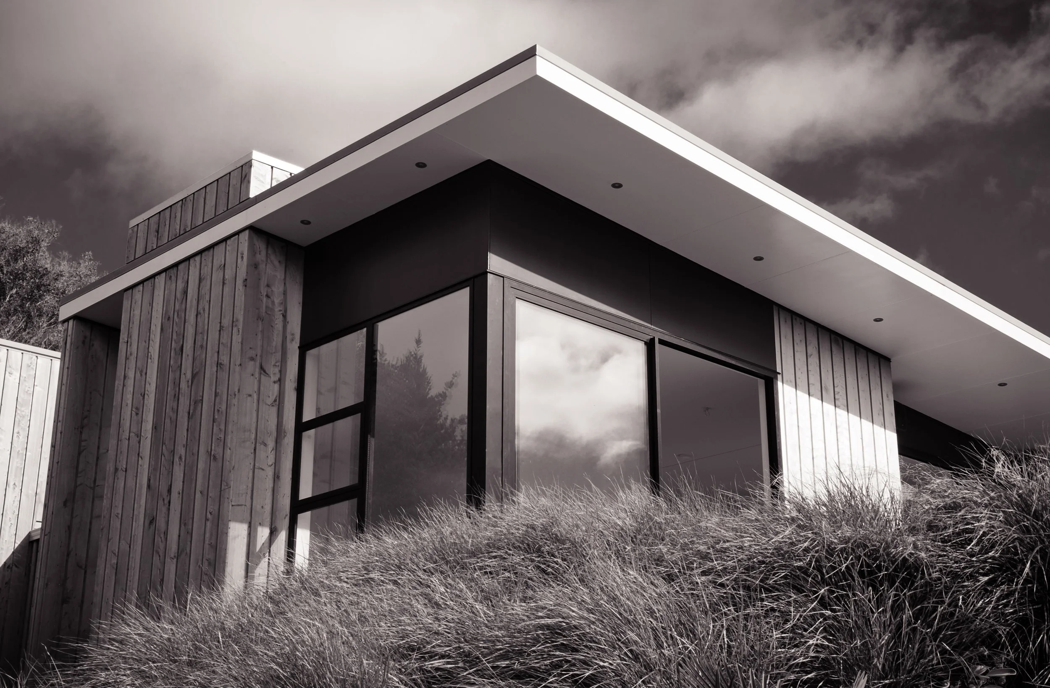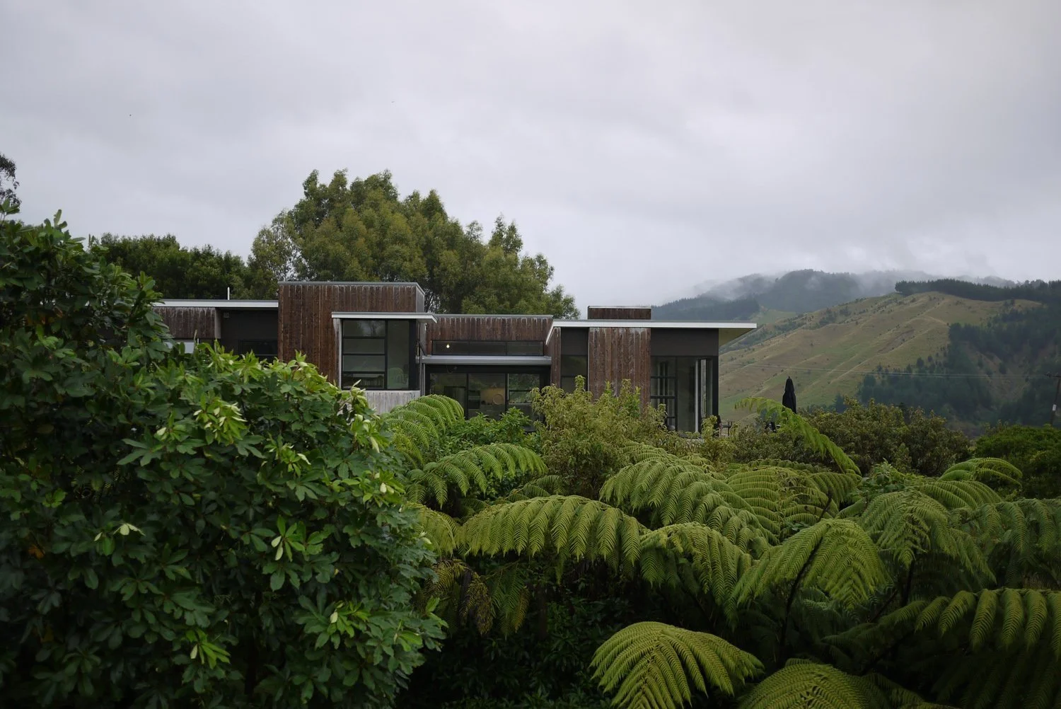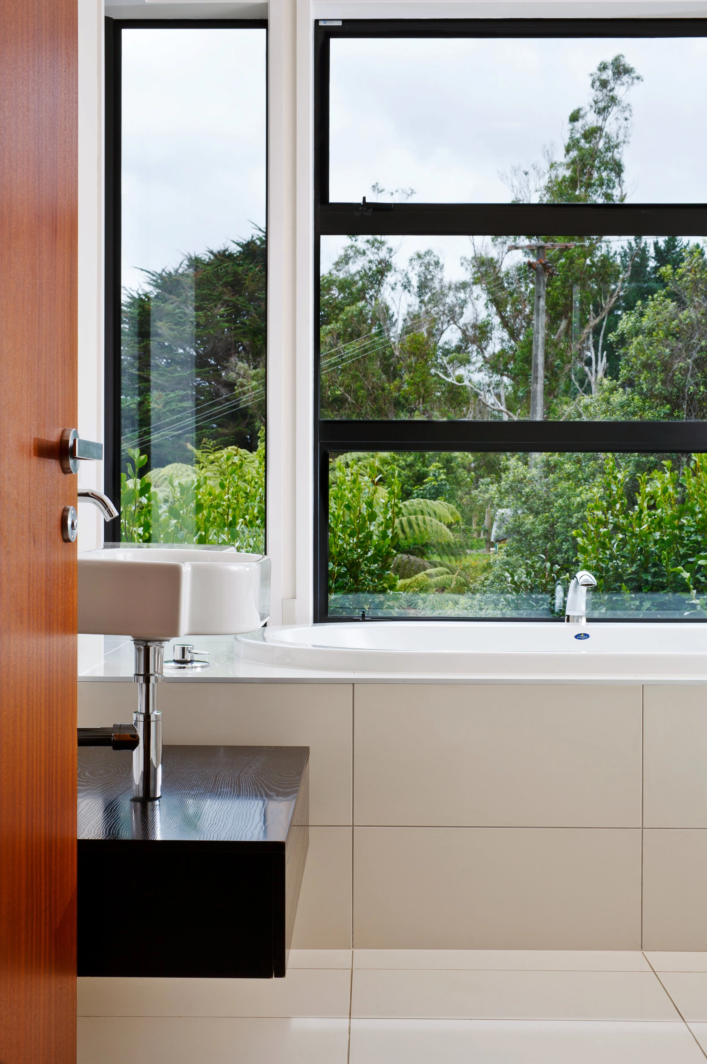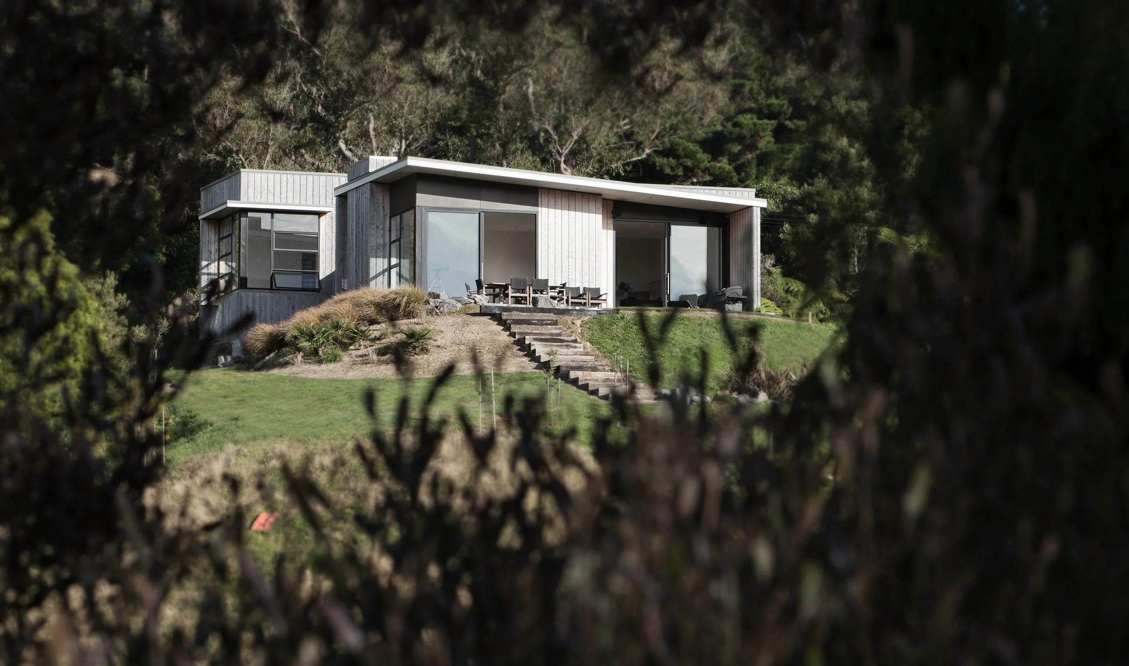Akatarawa Valley
Nestled in the Akatarawa Valley in Kāpiti, this family home was designed for a couple and their two teenage children. Thoughtfully integrated into its natural bush setting, the home follows the site’s contours as it cascades down toward the valley floor. Its form and orientation are carefully considered to capture the sweeping views across the Akatarawa landscape and native bush beyond.
Entry into the home is through a gallery-like space, drawing you instinctively down into the heart of the home — the kitchen and living areas — where expansive views open out beyond. These central spaces connect to the north and east, embracing the surrounding bush and valley and encouraging a strong relationship with the landscape.
A study nook sits elevated above the main living area, allowing quiet retreat while still remaining visually and socially connected to family life below, and offering long views across the valley.
The design explores a series of deliberate contrasts and spatial experiences — light and shadow, openness and enclosure, communal and private, transparent and solid. This exploration continues through the interior detailing, where colour, texture, and materiality are used to define volume, accentuate form, and create spaces that are both dynamic and intimate.
Awards:
Winner ~ 2013 Resene Architectural Designers New Zealand - Wellington Regional Design Awards -Residential Interiors
Highly Commended ~ 2013 Resene Architectural Designers New Zealand - Wellington Regional Design Awards -New homes between 150 and 300sqm
National Finalist ~ 2013 Resene Architectural Designers New Zealand - National Design Awards - Residential Interiors


